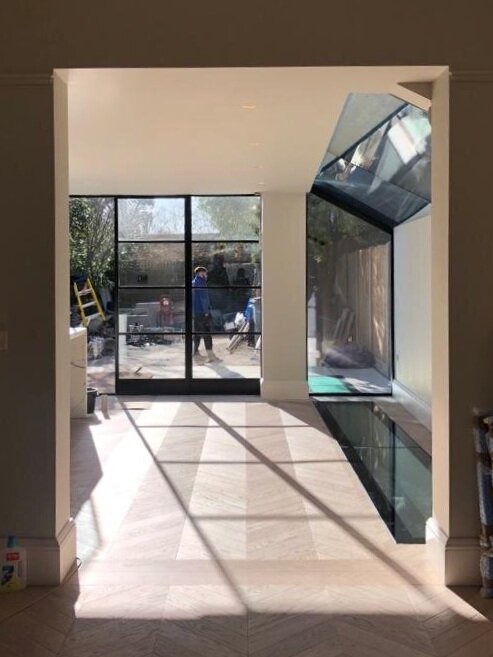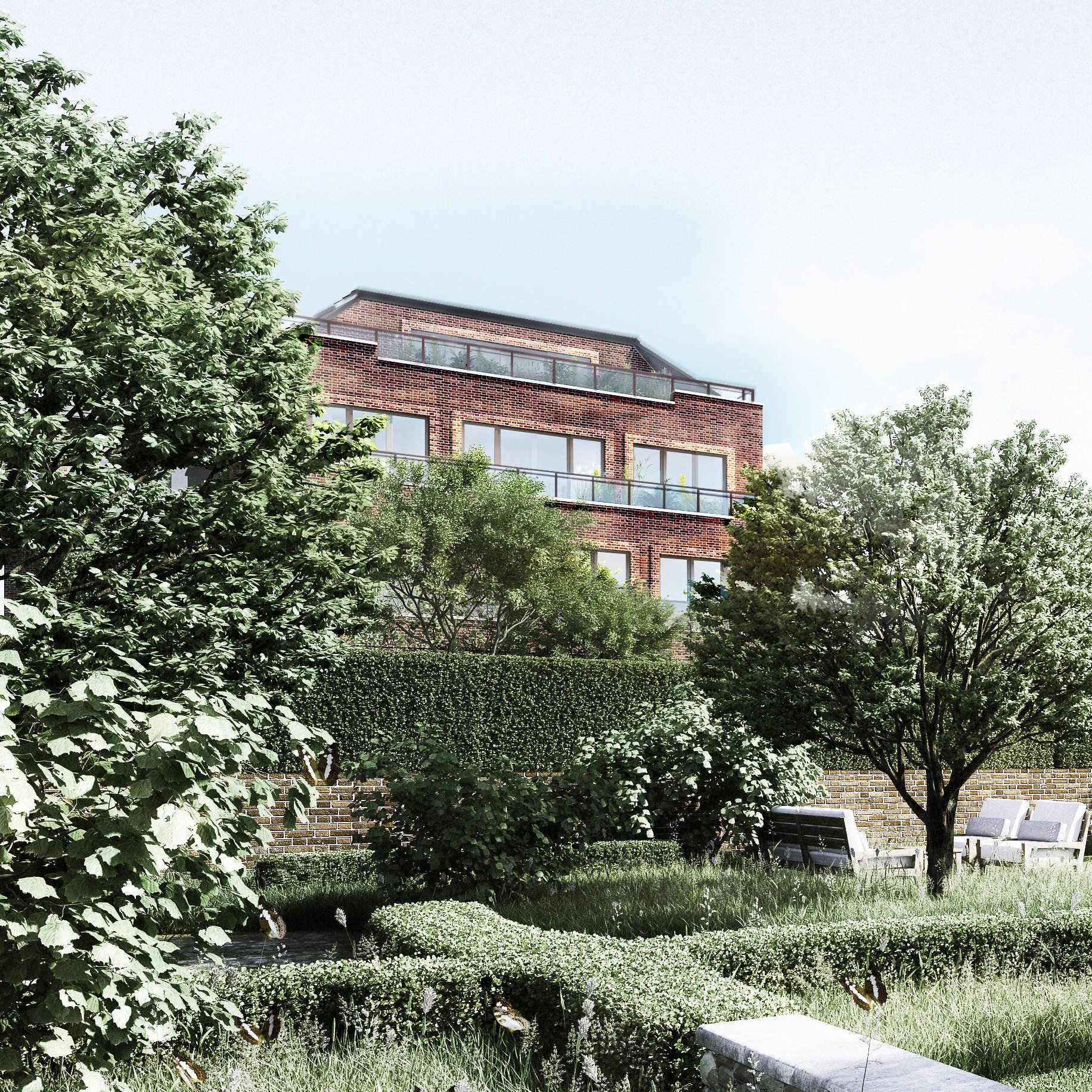
A luxury house extension with 115 square meter basement excavation and air source heating
Queens Park
Large residential basement extension and remodel
Gallus Studio were appointed to improve an existing permission delivering rear, side, upper and basement extensions. Following this, the team put together a very specific tender package to provide design and build contractors with sufficient information to carry out the project o an extremely high level of specification.
Working with interior design firm ‘Wish’, Gallus altered the layouts internally to provide a large en-suite bathroom and dressing room, add two more bedrooms and five additional bathroom/shower rooms, a large cinema room, bar and utility room.
Gallus was required to coordinate within the interiors package, a complex home management system and integrated air source heat pumps serving air conditioning integrated within ceiling, wall and joinery details.






